Your Home

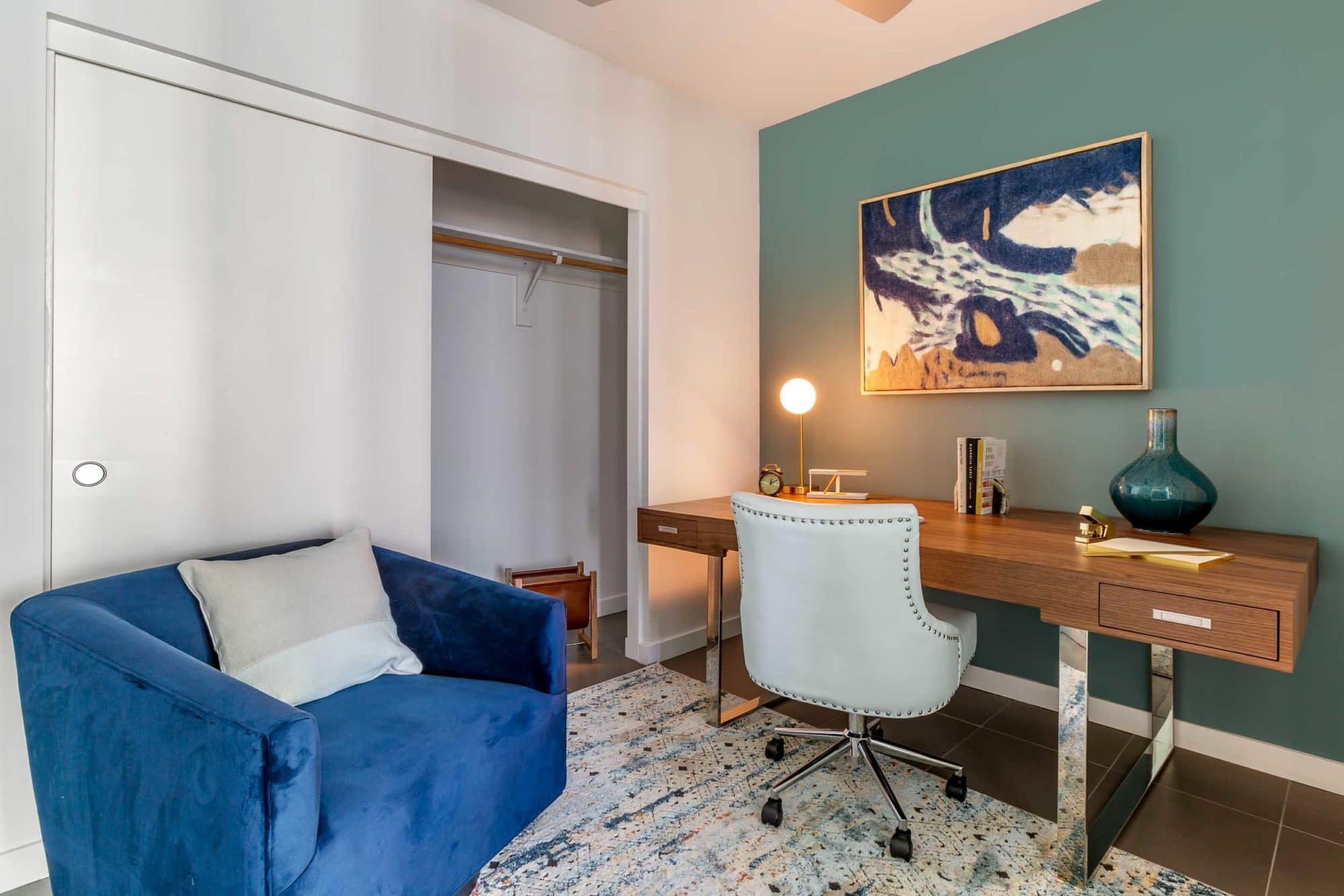
Find YourPerfect Space
West 6th offers a range of upscale floor plans, starting with a 465 sq. ft. studio and culminating in a 7,104 sq. ft. penthouse. Our luxury apartments offer spacious layouts, floor-to-ceiling windows, and condo-quality finishes - all with a backdrop of city and mountain views.
- Bedrooms
-
Sort by:
- Price
- Square Feet
- Availability
- Step 1: Choose a Floor plan
- Step 2: Select an Apartment
- Step 3: See Pricing
- Step 4: Apply
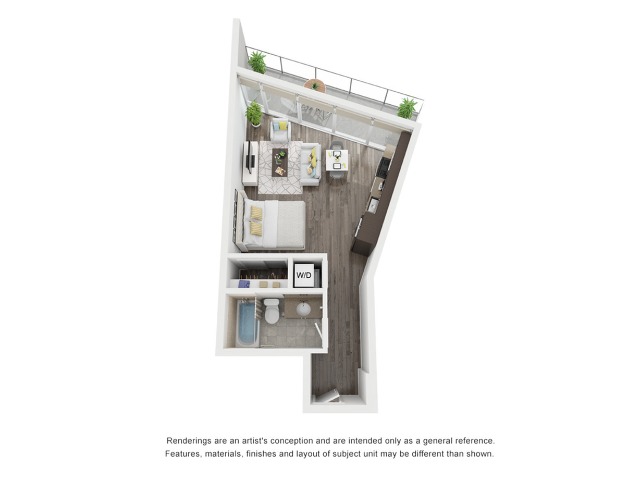
Studio A1
- Studio
- 1 BA
- 465 SQ. FT.

Studio A1
- Studio
- Studio
- 1 BA
- 465 SQ. FT.
- Starting at $1,599
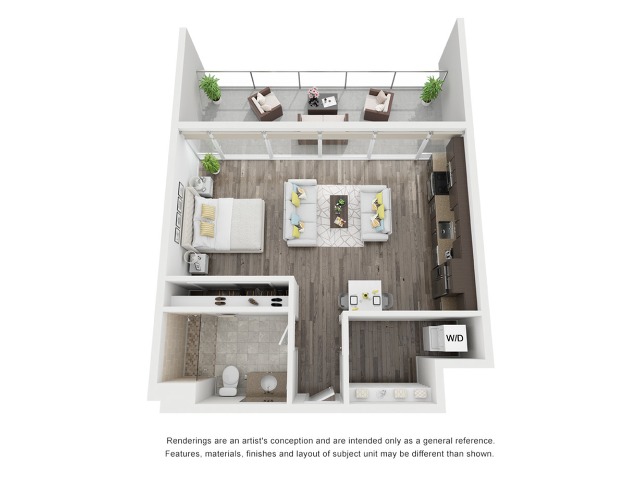
Studio A2
- Studio
- 1 BA
- 507 SQ. FT.

Studio A2
- Studio
- Studio
- 1 BA
- 507 SQ. FT.
- Starting at $1,784
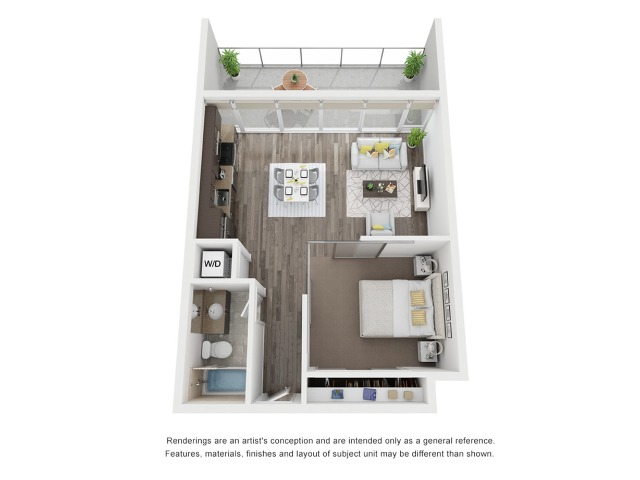
1 Bed 1 Bath B1
- 1 BR
- 1 BA
- 633 SQ. FT.

1 Bed 1 Bath B1
- 1 Bedroom
- 1 BR
- 1 BA
- 633 SQ. FT.
- Starting at $1,849
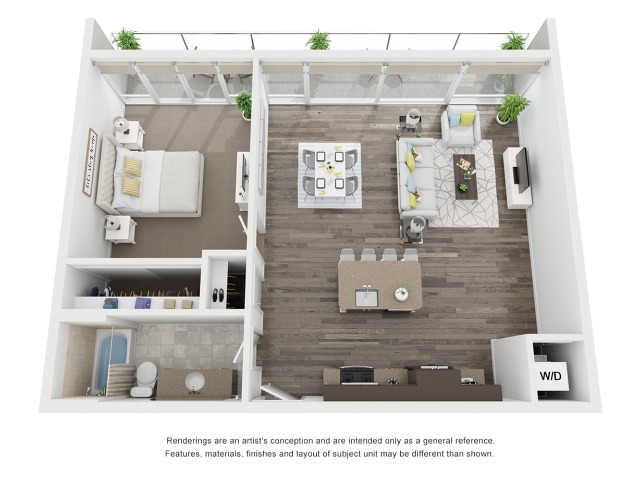
1 Bed 1 Bed TH1
- 1 BR
- 1 BA
- 670 SQ. FT.

1 Bed 1 Bed TH1
- 1 Bedroom
- 1 BR
- 1 BA
- 670 SQ. FT.
- Starting at $1,984
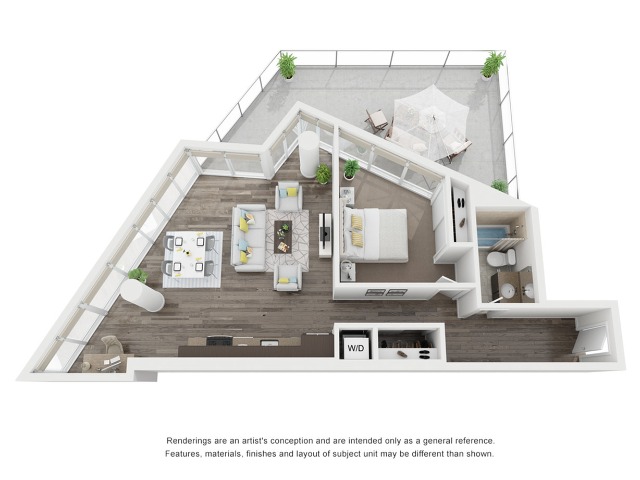
1 Bed 1 Bath B2
- 1 BR
- 1 BA
- 811 SQ. FT.

1 Bed 1 Bath B2
- 1 Bedroom
- 1 BR
- 1 BA
- 811 SQ. FT.
- Starting at $2,032
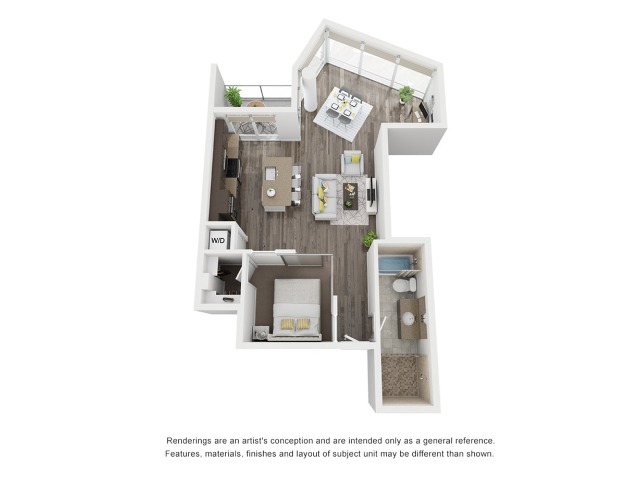
1 Bed 1 Bath B3
- 1 BR
- 1 BA
- 855 SQ. FT.

1 Bed 1 Bath B3
- 1 Bedroom
- 1 BR
- 1 BA
- 855 SQ. FT.
- Starting at $2,061
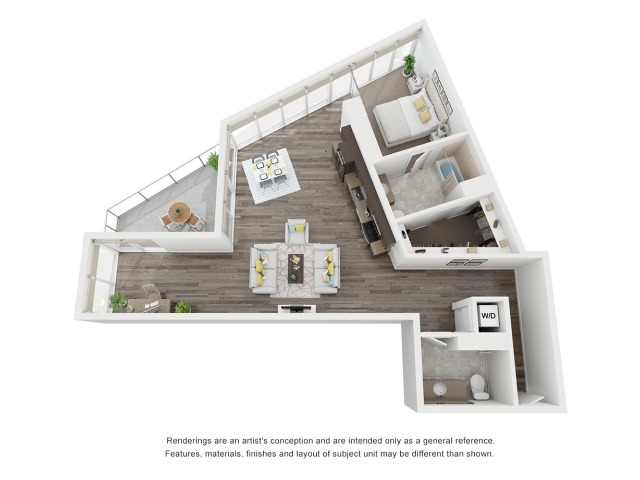
1 Bed 1.5 Bath B4
- 1 BR
- 1.5 BA
- 863 SQ. FT.

1 Bed 1.5 Bath B4
- 1 Bedroom
- 1 BR
- 2 BA
- 863 SQ. FT.
- Starting at $2,168
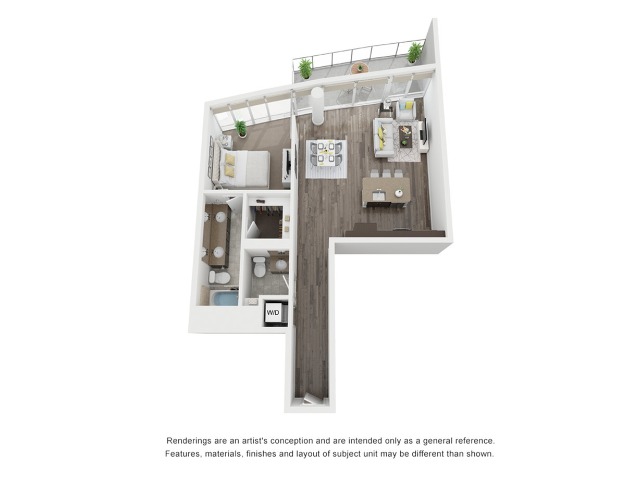
1 Bed 1.5 Bath B5
- 1 BR
- 1.5 BA
- 897 SQ. FT.

1 Bed 1.5 Bath B5
- 1 Bedroom
- 1 BR
- 2 BA
- 897 SQ. FT.
- Starting at $2,292
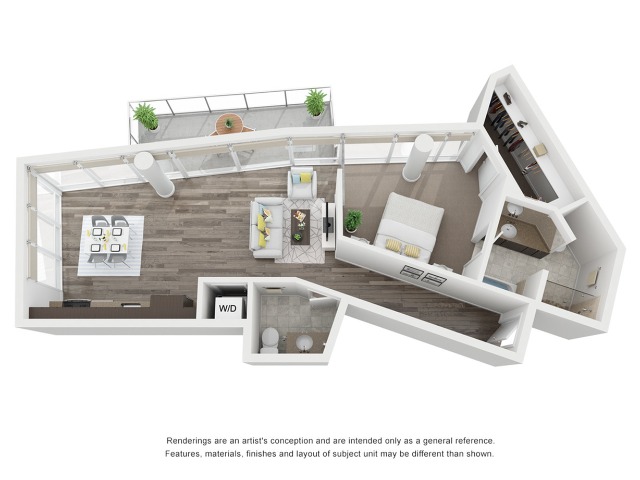
1 Bed 1.5 Bath B6
- 1 BR
- 1.5 BA
- 994 SQ. FT.

1 Bed 1.5 Bath B6
- 1 Bedroom
- 1 BR
- 2 BA
- 994 SQ. FT.
- Starting at $2,347
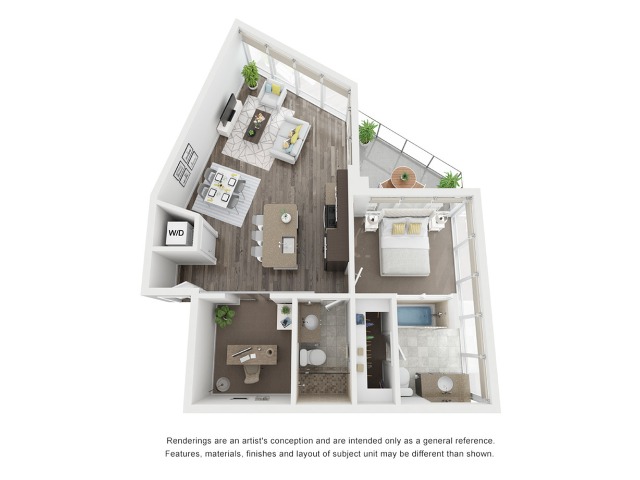
1 Bed 2 Bath Plus Den B7
- 1 BR
- 2 BA
- 897 SQ. FT.

1 Bed 2 Bath Plus Den B7
- 1 Bedroom
- 1 BR
- 2 BA
- 897 SQ. FT.
- Starting at $2,362
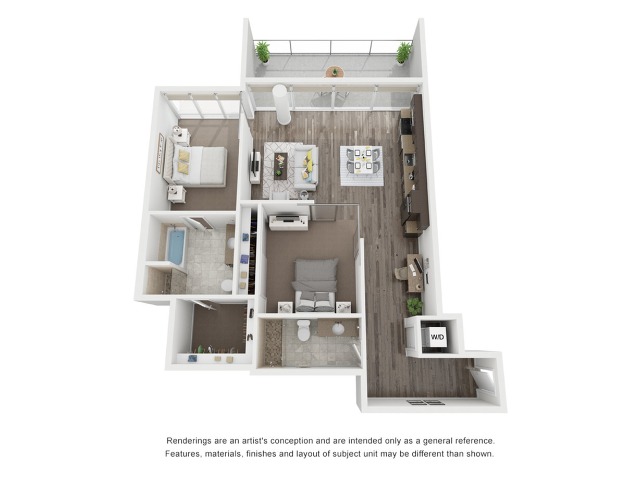
2 Bed 2 Bath C5
- 2 BR
- 2 BA
- 1,030 SQ. FT.

2 Bed 2 Bath C5
- 2 Bedroom
- 2 BR
- 2 BA
- 1,030 SQ. FT.
- Starting at $2,468
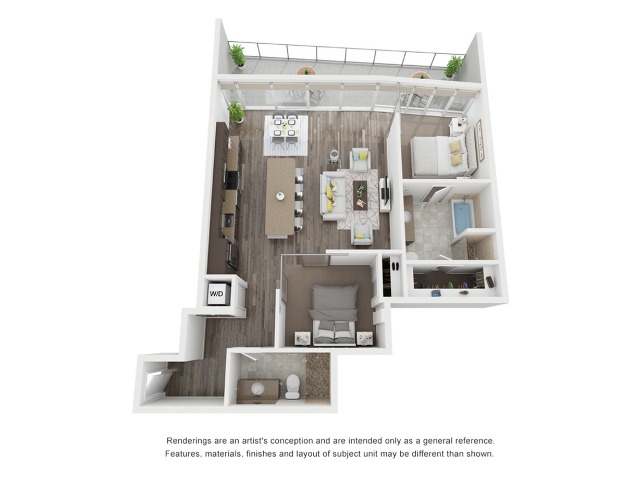
2 Bed 2 Bath C4
- 2 BR
- 2 BA
- 985 SQ. FT.

2 Bed 2 Bath C4
- 2 Bedroom
- 2 BR
- 2 BA
- 985 SQ. FT.
- Starting at $2,498
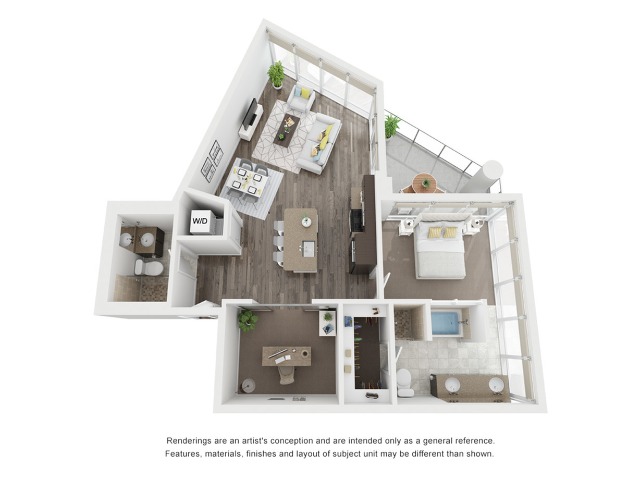
1 Bed 2 Bath Plus Den B8
- 1 BR
- 2 BA
- 973 SQ. FT.

1 Bed 2 Bath Plus Den B8
- 1 Bedroom
- 1 BR
- 2 BA
- 973 SQ. FT.
- Starting at $2,540
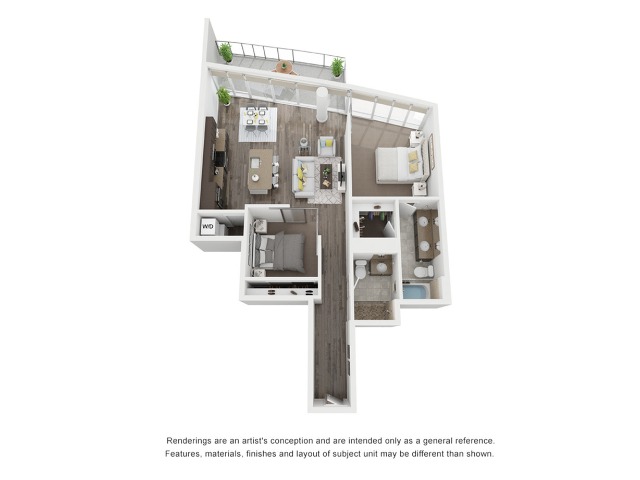
2 Bed 2 Bath C3
- 2 BR
- 2 BA
- 982 SQ. FT.

2 Bed 2 Bath C3
- 2 Bedroom
- 2 BR
- 2 BA
- 982 SQ. FT.
- Starting at $2,585
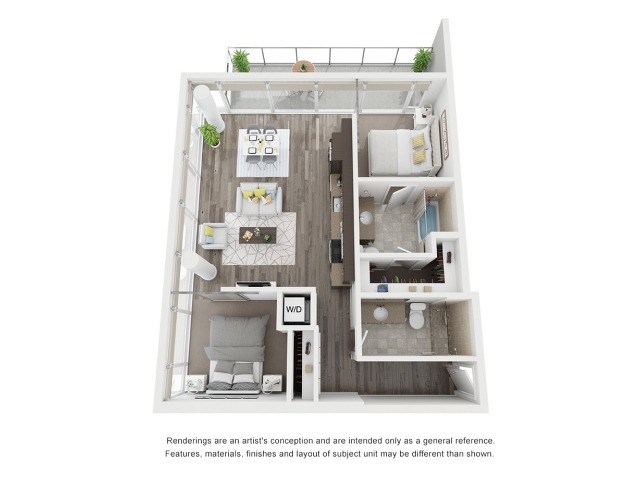
2 Bed 2 Bath C1
- 2 BR
- 2 BA
- 874 SQ. FT.

2 Bed 2 Bath C1
- 2 Bedroom
- 2 BR
- 2 BA
- 874 SQ. FT.
- Starting at $2,637
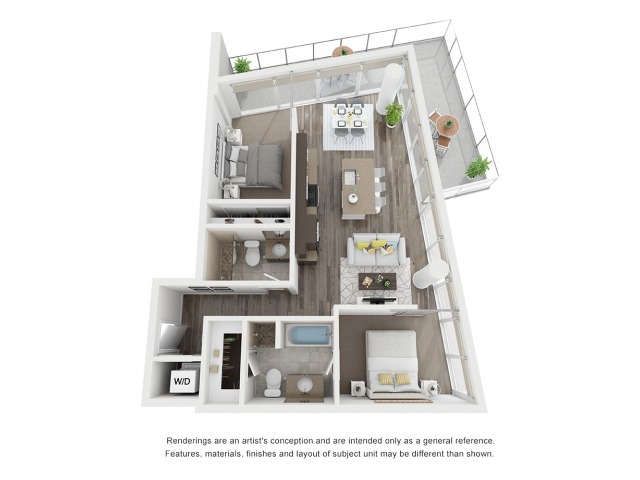
2 Bed 2 Bath C2
- 2 BR
- 2 BA
- 976 SQ. FT.

2 Bed 2 Bath C2
- 2 Bedroom
- 2 BR
- 2 BA
- 976 SQ. FT.
- Starting at $2,681
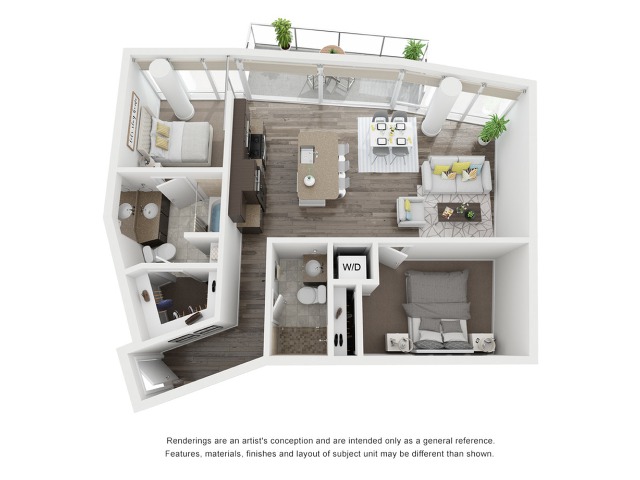
2 Bed 2 Bath C6
- 2 BR
- 2 BA
- 1,053 SQ. FT.

2 Bed 2 Bath C6
- 2 Bedroom
- 2 BR
- 2 BA
- 1,053 SQ. FT.
- Starting at $2,873
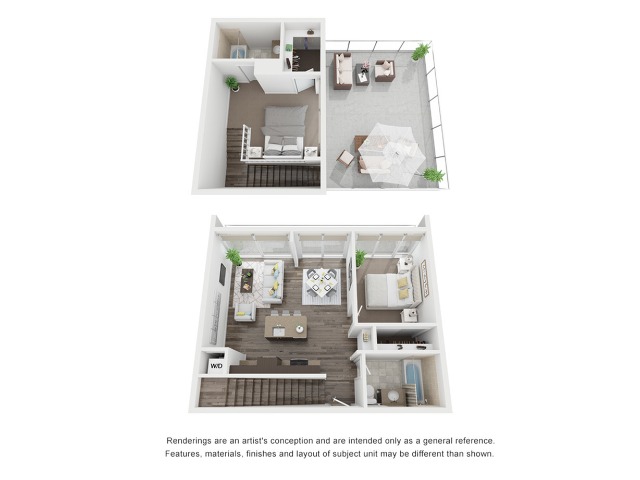
2 Bed 2 Bath TH2
- 2 BR
- 2 BA
- 956 SQ. FT.

2 Bed 2 Bath TH2
- 2 Bedroom
- 2 BR
- 2 BA
- 956 SQ. FT.
- Starting at $2,877
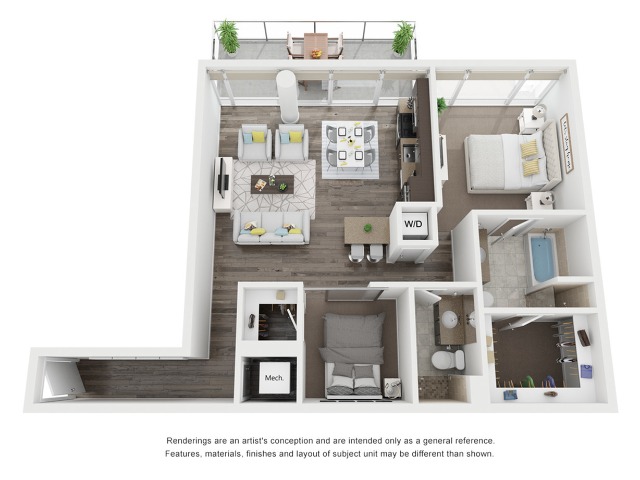
2 Bed 2 Bath C9
- 2 BR
- 2 BA
- 1,211 SQ. FT.

2 Bed 2 Bath C9
- 2 Bedroom
- 2 BR
- 2 BA
- 1,211 SQ. FT.
- Starting at $2,884
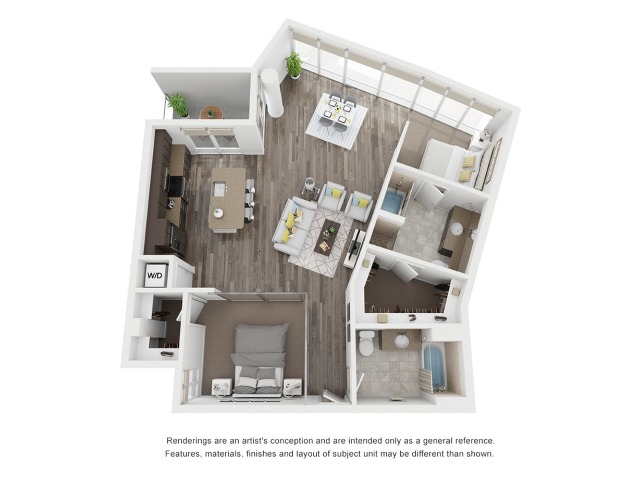
2 Bed 2 Bath C7
- 2 BR
- 2 BA
- 1,103 SQ. FT.

2 Bed 2 Bath C7
- 2 Bedroom
- 2 BR
- 2 BA
- 1,103 SQ. FT.
- Starting at $2,928
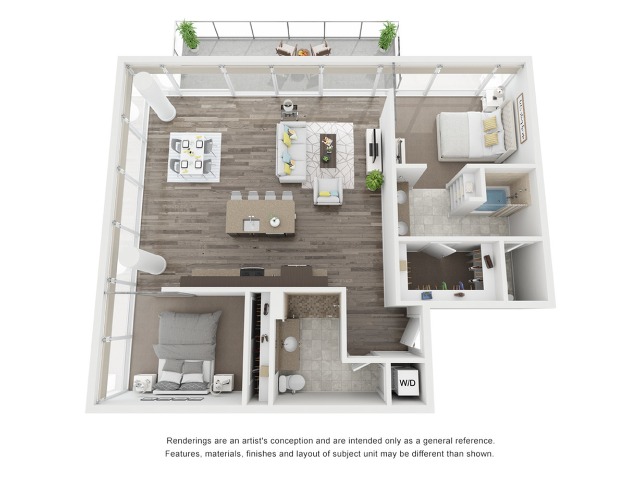
2 Bed 2 Bath C8
- 2 BR
- 2 BA
- 1,151 SQ. FT.

2 Bed 2 Bath C8
- 2 Bedroom
- 2 BR
- 2 BA
- 1,151 SQ. FT.
- Starting at $3,058
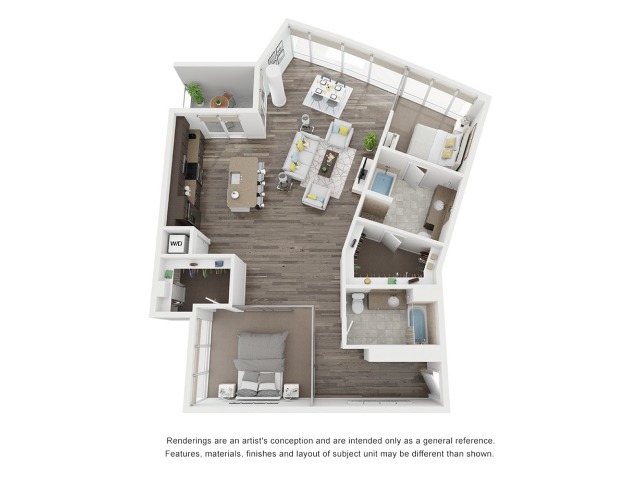
2 Bed 2 Bath C10
- 2 BR
- 2 BA
- 1,234 SQ. FT.

2 Bed 2 Bath C10
- 2 Bedroom
- 2 BR
- 2 BA
- 1,234 SQ. FT.
- Starting at $3,114
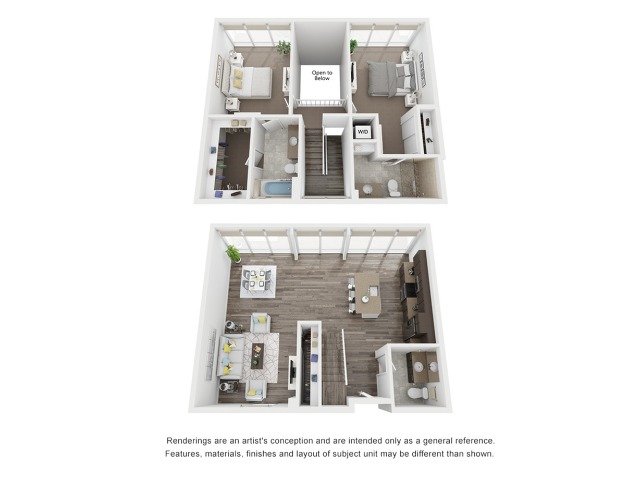
2 Bed 2.5 Bath TH3
- 2 BR
- 2.5 BA
- 1,330 SQ. FT.

2 Bed 2.5 Bath TH3
- 2 Bedroom
- 2 BR
- 3 BA
- 1,330 SQ. FT.
- Starting at $3,177
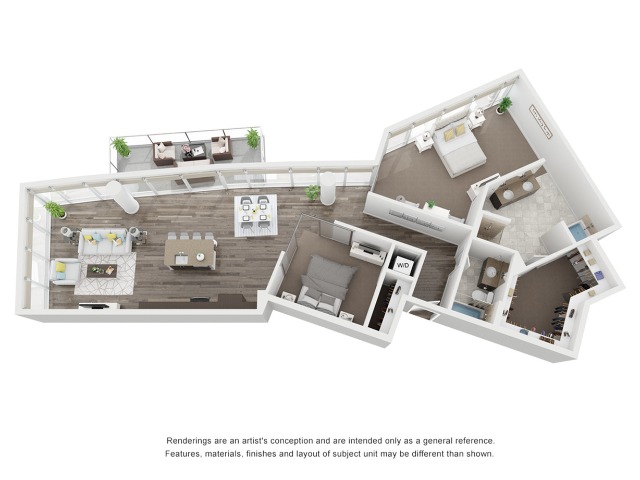
2 Bed 2 Bath C11
- 2 BR
- 2 BA
- 1,492 SQ. FT.

2 Bed 2 Bath C11
- 2 Bedroom
- 2 BR
- 2 BA
- 1,492 SQ. FT.
- Starting at $3,235
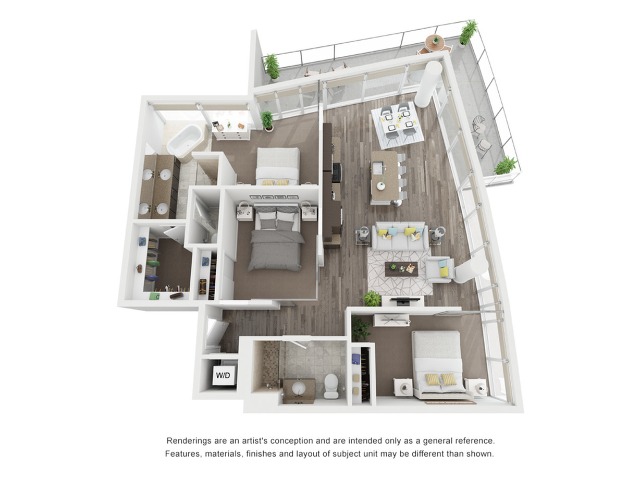
3 Bed 2 Bath D1
- 3 BR
- 2 BA
- 1,241 SQ. FT.

3 Bed 2 Bath D1
- 3 Bedroom
- 3 BR
- 2 BA
- 1,241 SQ. FT.
- Starting at $3,513
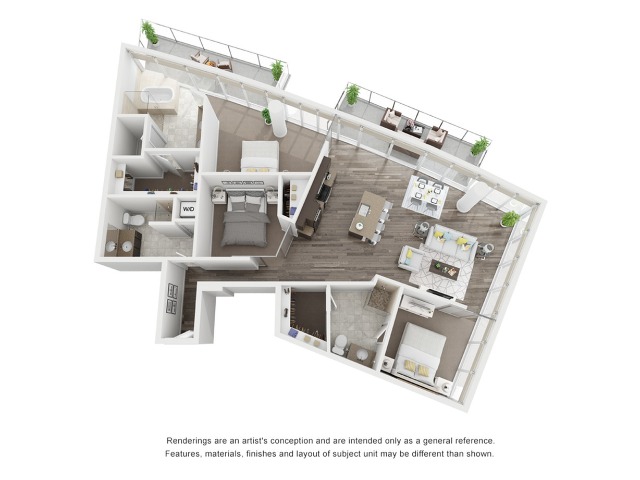
3 Bed 3 Bath D3
- 3 BR
- 3 BA
- 1,466 SQ. FT.

3 Bed 3 Bath D3
- 3 Bedroom
- 3 BR
- 3 BA
- 1,466 SQ. FT.
- Starting at $3,834
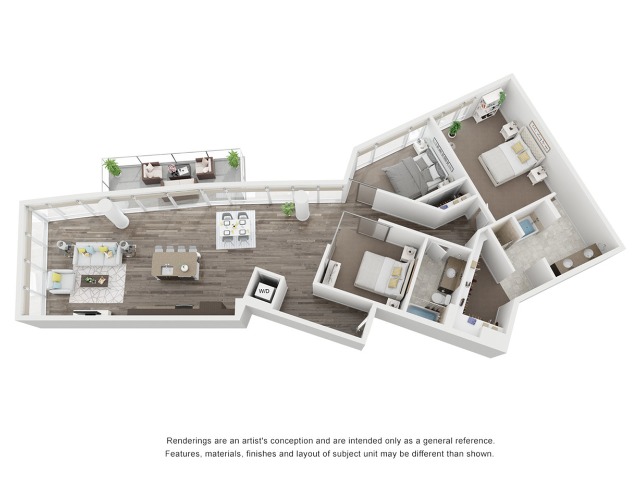
3 Bed 2 Bath D2
- 3 BR
- 2 BA
- 1,636 SQ. FT.

3 Bed 2 Bath D2
- 3 Bedroom
- 3 BR
- 2 BA
- 1,636 SQ. FT.
- Starting at $3,906
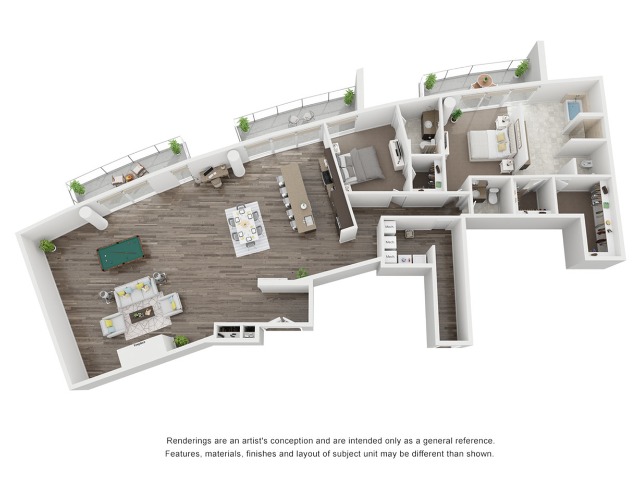
2 Bed 2.5 Bath PH1
- 2 BR
- 2.5 BA
- 2,693 SQ. FT.

2 Bed 2.5 Bath PH1
- 2 Bedroom
- 2 BR
- 3 BA
- 2,693 SQ. FT.
- Starting at $4,722
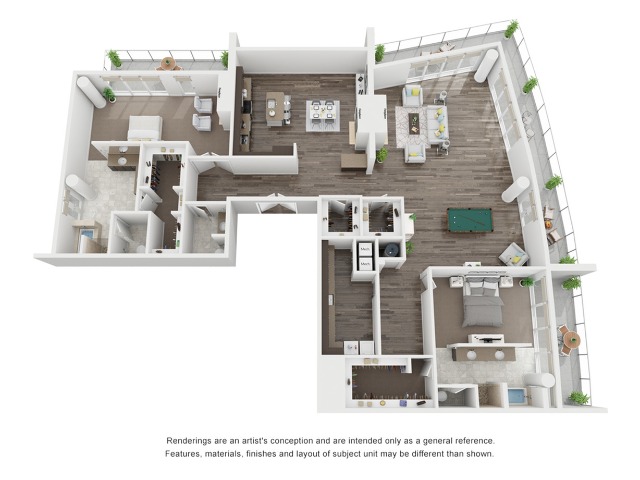
2 Bed 2.5 Bath PH2
- 2 BR
- 2.5 BA
- 2,930 SQ. FT.

2 Bed 2.5 Bath PH2
- 2 Bedroom
- 2 BR
- 3 BA
- 2,930 SQ. FT.
- Starting at $4,874
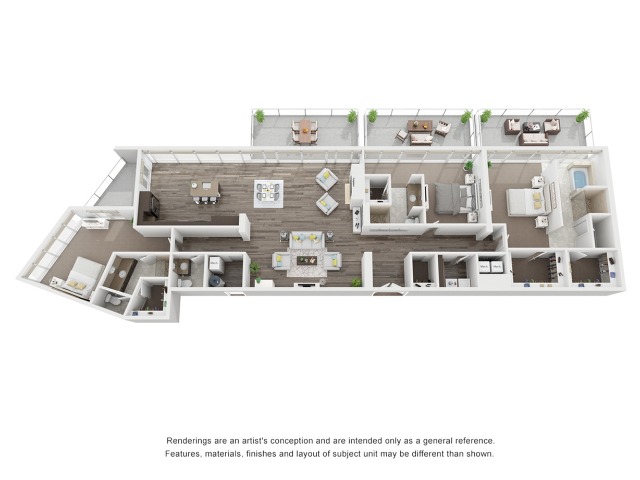
3 Bed 3.5 Bath PH3
- 3 BR
- 3.5 BA
- 2,784 SQ. FT.

3 Bed 3.5 Bath PH3
- 3 Bedroom
- 3 BR
- 4 BA
- 2,784 SQ. FT.
- Starting at $5,479
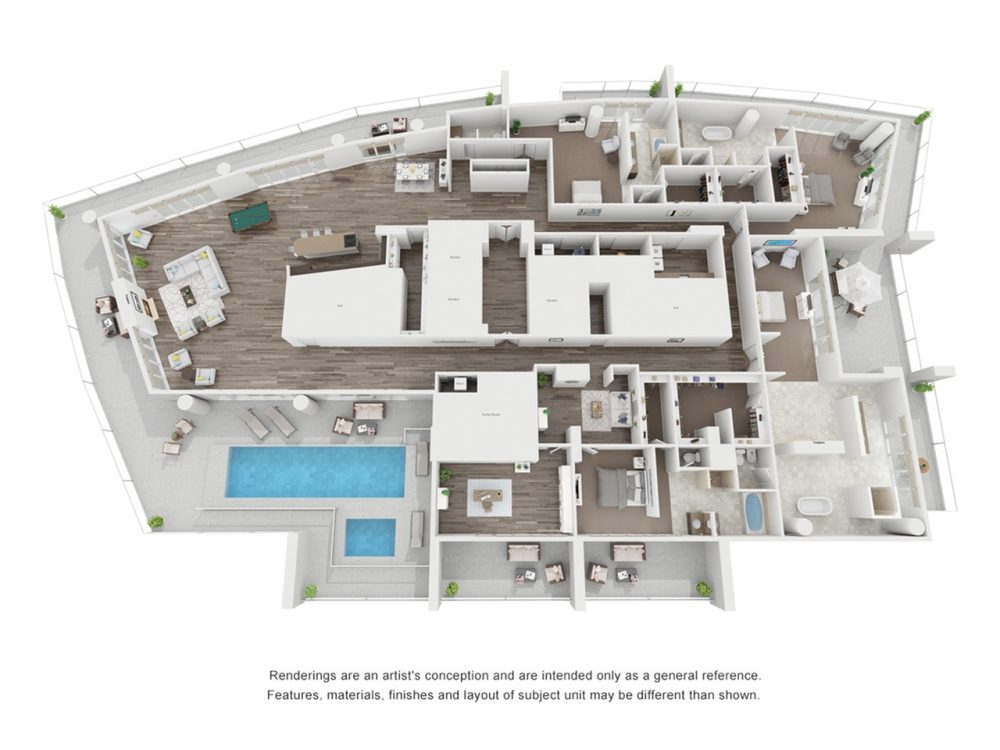
4 Bed 4.5 Bath PH4
- 4 BR
- 4.5 BA
- 7,104 SQ. FT.

4 Bed 4.5 Bath PH4
- 4 Bedroom
- 4 BR
- 5 BA
- 7,104 SQ. FT.
- Starting at $15,000
There were no floor plans that match your criteria, please try again.
Go Back
- Step 2
Go Back
- Step 3
Go Back
- Step 4
*Pricing and availability are subject to change. Listed price is the base rent and does not include any additional fees, rent or other charges. For total amount, prospective tenants should use the calculator feature provided on the website.
** Floor plans are artistic renderings with approximate dimensions. Actual square footage, product and specifications may vary in dimension or detail. Not all features are available in every apartment.
***Model apartments and photos represent a "show apartment" and may not match your apartment's exact finishes, flooring, appliances, and furniture.
****Housing Choice Vouchers Accepted.
*****Security Deposits are fully refundable subject to move-out damage assessments.